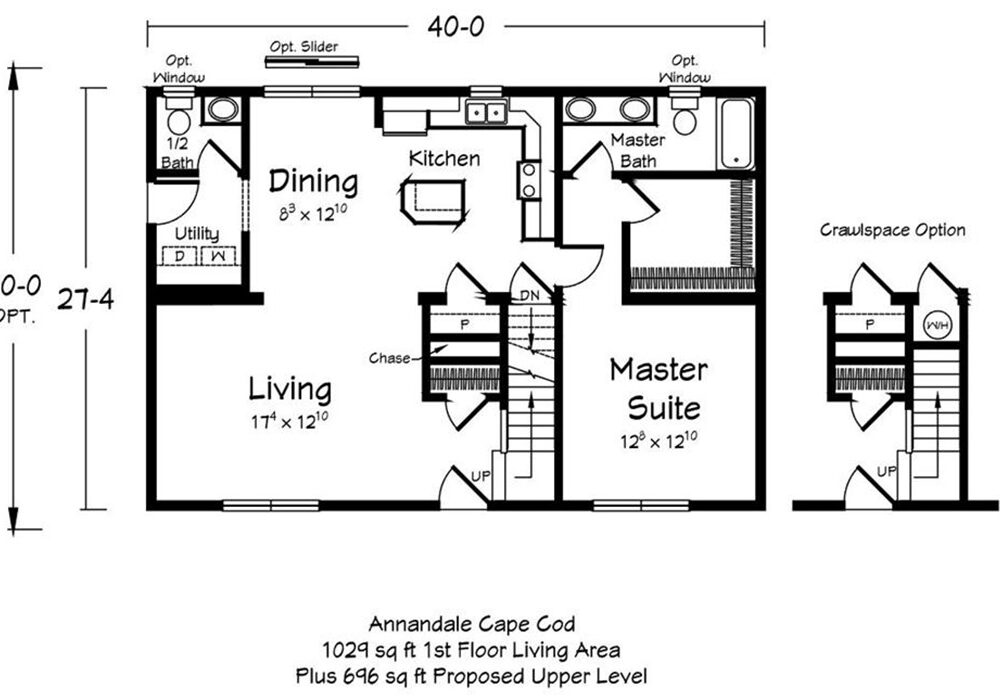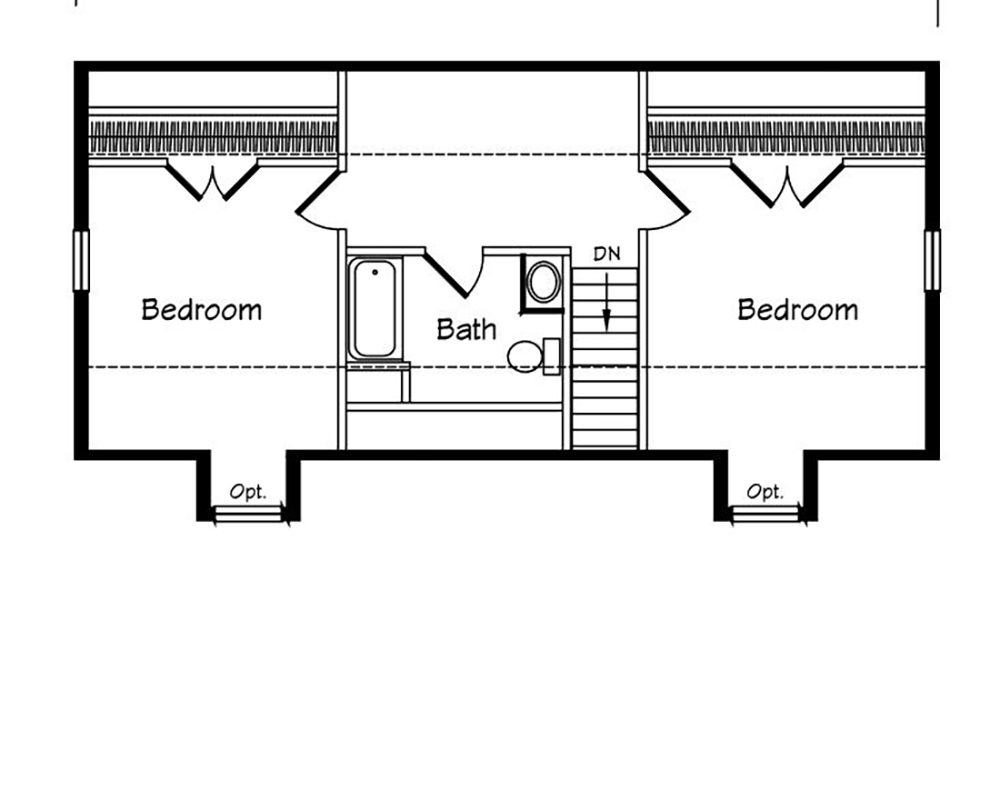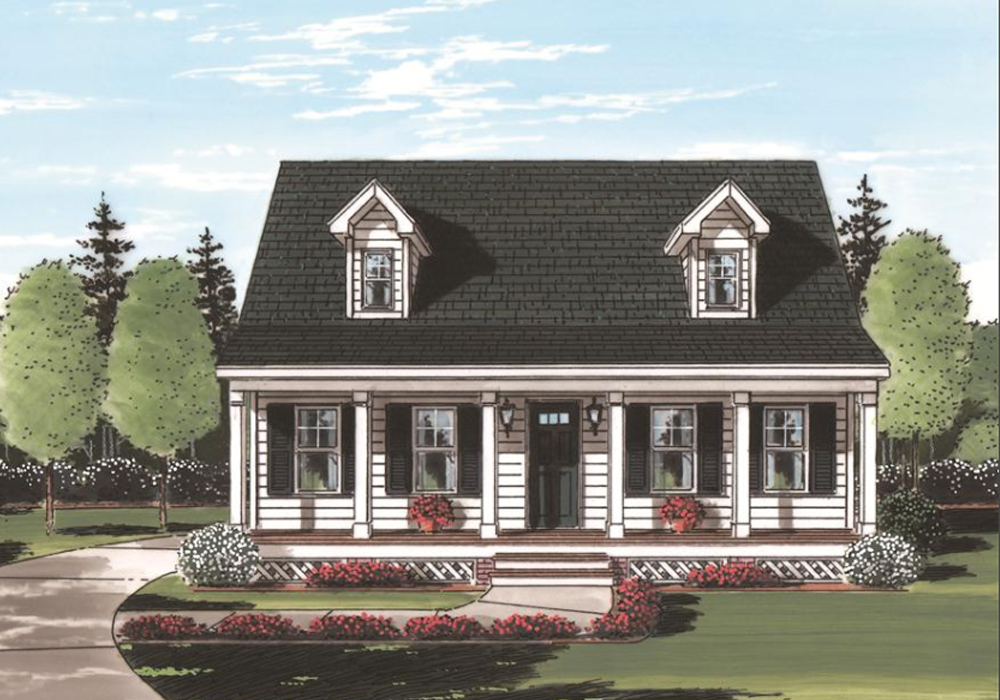Built in 1929 our beach house wasnt ours till 1965 when my Grandmother bought the “Beach Shack” down the shore with money she inherited from her father. A grand some of $30,000.
Barely touched since its original construction the house had reached its peak in material life and was beginning to fall into disrepair. We hired Collinson Home Improvement and started on our home renovation journey.
This project was focused on opening up the kitchen to the dining space, improving overall materials and structure of the home, improving bathrooms, adding a second floor deck space and improving all of the bathrooms.





































